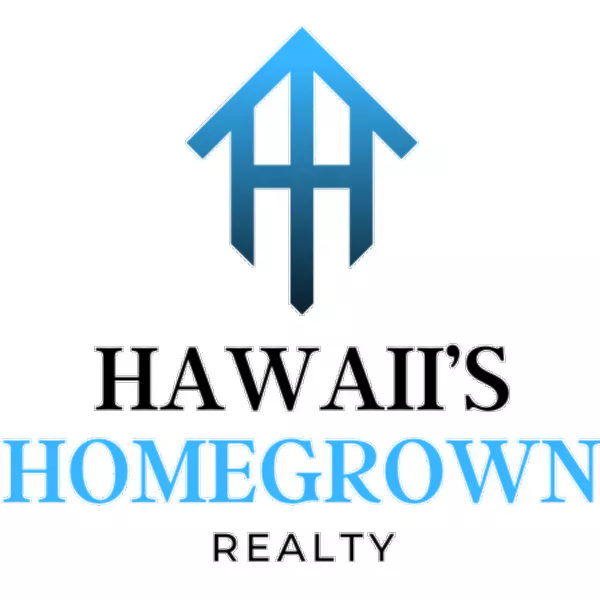$1,695,000
$1,695,000
For more information regarding the value of a property, please contact us for a free consultation.
3 Beds
2 Baths
2,239 SqFt
SOLD DATE : 07/02/2024
Key Details
Sold Price $1,695,000
Property Type Single Family Home
Listing Status Sold
Purchase Type For Sale
Square Footage 2,239 sqft
Price per Sqft $757
Subdivision Waimea Parkside
MLS Listing ID 710520
Sold Date 07/02/24
Bedrooms 3
Full Baths 2
Year Built 2016
Annual Tax Amount $13,287
Lot Size 10,000 Sqft
Property Description
Get ready to fall in love with this stunning custom-built Parkside home that's ready for you to move in! It's situated right at the heart of Waimea community, also known as Kamuela, in the serene rolling pastures of Parker Ranch that stands tall at a breathtaking elevation of 2700 feet above sea level.
What's more, this beautiful home is in close proximity to everything! From world-renowned high schools and farmers' markets to grocery stores, local shopping, gyms, yoga centers, tennis courts, churches, medical centers, Hospital, theater, hiking trails, community parks, and playgrounds - you can walk or bike to everything with ease! Plus, you're just a short 20-minute drive away from world-class beaches that you're going to love.
This exceptional Phil Tinguely Planned Unit Development is all about quality design features and energy efficiency. With only 40 plantation-style architectural residences, each on manageable 10,000 sqft lots, you can enjoy ample yard space while keeping yard maintenance to a minimum. Inside, you'll love the attention to detail and the hardwood flooring, crown molding, traditional breadboard ceilings, granite countertops, radiant heating systems, air conditioning, smart waiter, surveillance camera smart system, and solid core exterior and interior doors that truly elevate this home to another level of luxury. All furnishings and textiles are Serena and Lily and are all included!
This home features an inverted floor plan that's designed to perfection. You'll love the spacious, open living room and kitchen area that's perfect for hosting guests with stunning views of Kohala Mountain and Mauna Kea, and beautiful scenic sunrises and sunsets. The kitchen, the private dining area, living room w/ fireplace, primary bedroom, and bath are upstairs. Downstairs are two additional spacious bedrooms, w/double sink bathroom, large laundry room, garage entry and access two lanai's, one w/ hot tub. Current Rental Agreement ends 5-31-2024
Location
State HI
Area South Kohala
Zoning RS-10
Interior
Heating Air Conditioning, Split/Zoned
Cooling Air Conditioning, Split/Zoned
Flooring Carpet, Hardwood
Fireplaces Type Gas
Exterior
Parking Features Attached
Fence Rock/Stone, Wooden
Pool Yes
View Garden, Mountain, Sunset, Sunrise
Building
Lot Description Corner, Grassy
Sewer Septic
Water County
Schools
Elementary Schools Hawai'I Preparatory Academy, Kanu O Ka 'Aina, Parker School, Waimea Elementry
Others
Acceptable Financing Cash, Conventional
Listing Terms Cash, Conventional
Read Less Info
Want to know what your home might be worth? Contact us for a FREE valuation!

Our team is ready to help you sell your home for the highest possible price ASAP


"My job is to find and attract mastery-based agents to the office, protect the culture, and make sure everyone is happy! "






